DSCN0363.JPG
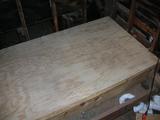
Laying out the position of the showerpan.
Comments(0)
|
DSCN0364.JPG
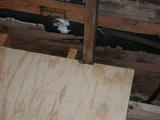
Comments(0)
|
DSCN0365.JPG
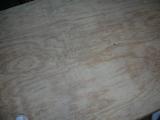
Comments(0)
|
DSCN0366.JPG
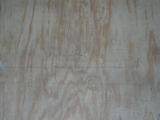
Comments(0)
|
DSCN0367.JPG
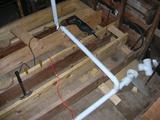
Positioning the drainpipes. The P-trap is under where the shower is going to go. The 3" T is positioned where the toilet is going to go.
Comments(0)
|
DSCN0368.JPG
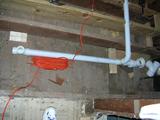
The T on the left will branch drain from the sink which will sit next to the shower. The run will continue to the adjoining bedroom where a sink will be mounted on the wall shared with the bathroom.
Comments(0)
|
ics&theme=0ics&theme=0ics&theme=0

