DSCN0411.JPG
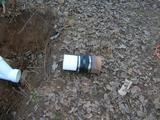
Adapter to connect the plastic to the clay.
Comments(0)
|
DSCN0412.JPG
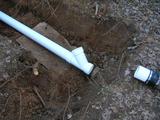
The hub for the clay and the plastic pipes. This 45 degree T is for the cleanout.
Comments(0)
|
DSCN0413.JPG
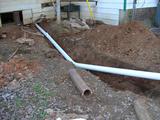
Comments(0)
|
DSCN0414.JPG
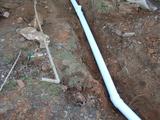
Comments(0)
|
DSCN0415.JPG
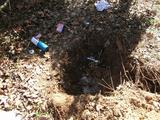
The new valve on the feed line, and memories of a sweating job that went somewhat less than perfectly, but succeeded none the less.
Comments(0)
|
DSCN0416.JPG
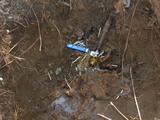
Keeping the torch lit was a challenge.
Comments(0)
|
DSCN0417.JPG
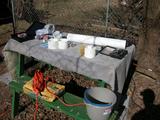
Comments(0)
|
DSCN0418.JPG
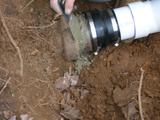
Since packing for the clay pipe was unavailable everywhere we looked, concrete is being used as a substitute.
Comments(0)
|
DSCN0419.JPG
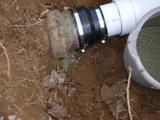
Comments(0)
|
DSCN0420.JPG
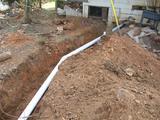
Comments(0)
|
DSCN0422.JPG
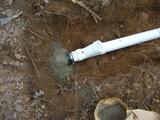
Comments(0)
|
DSCN0423.JPG
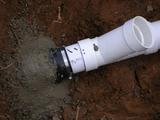
That should hold.
Comments(0)
|
DSCN0424.JPG
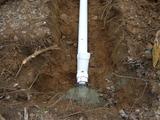
Comments(0)
|
DSCN0425.JPG
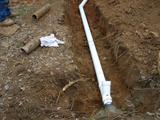
Comments(0)
|
DSCN0426.JPG
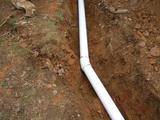
22 1/2 degree turn. Glued.
Comments(0)
|
DSCN0427.JPG
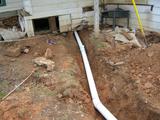
Comments(0)
|
DSCN0428.JPG
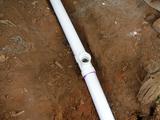
3 inch sanitary T into the 4 inch main drainpipe. Glued.
Comments(0)
|
DSCN0429.JPG
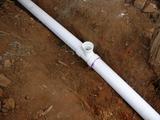
Comments(0)
|
DSCN0430.JPG
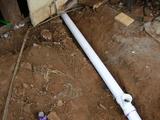
The pipe under the house hasn't been glued together yet. The final joint will be glued when the exact position of the drainpipe from upstairs is determined.
Comments(0)
|
DSCN0431.JPG
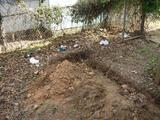
Comments(0)
|
DSCN0432.JPG
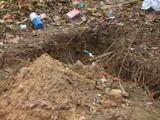
Comments(0)
|
DSCN0433.JPG
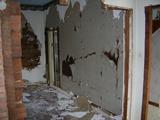
Dining room wall has had most of the drywall removed. No surprises here.
Comments(0)
|
DSCN0434.JPG
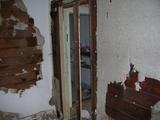
Comments(0)
|
DSCN0435.JPG
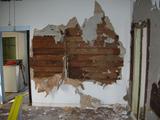
This wall has been munched on a bit.
Comments(0)
|
DSCN0436.JPG
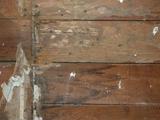
Comments(0)
|
DSCN0437.JPG
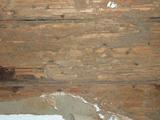
Hungry hungry termites. Not as bad as the hallway wall though.
Comments(0)
|
DSCN0438.JPG
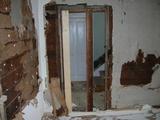
The doorway between the dining room and the hallway. Newly excavated.
Comments(0)
|
DSCN0439.JPG
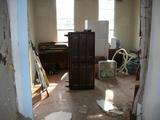
Junk from the dining room was moved to the living room before wallstripping commenced.
Comments(0)
|
DSCN0440.JPG
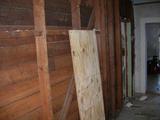
Comments(0)
|
DSCN0441.JPG
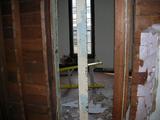
Doorway from the hallway.
Comments(0)
|
ics&theme=0ics&theme=0ics&theme=0ics&theme=0ics&theme=0ics&theme=0ics&theme=0ics&theme=0ics&theme=0ics&theme=0ics&theme=0ics&theme=0ics&theme=0ics&theme=0ics&theme=0ics&theme=0ics&theme=0

