dcp_0001.jpg
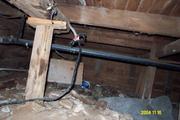
A view from the entrance to the dungeon. This is one of the many beams which adjust the floor above. Many more will be required.
Comments(0)
|
dcp_0002.jpg
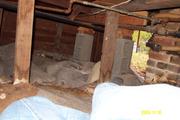
A look back from whence I slithered. The overhead pipes you see are gas pipes which will all be ripped out. A single gas run to the new utility room will be all I have once this project is completed. I don't really need gas available in every single room of the house like I do currently.
Comments(0)
|
dcp_0003.jpg
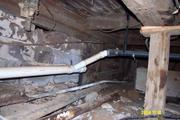
The drain pipe from the old utility area, which will be incorporated into the kitchen. On the ground you see earlier generations of drainpipes.
Comments(0)
|
dcp_0004.jpg
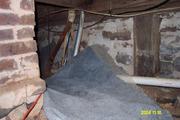
These pipes feed and drain the kitchen sink.
Comments(0)
|
dcp_0005.jpg
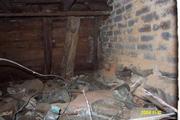
Lots of glass bottles. I have no idea what they're doing down here. I'll drag them all out and do an inventory at some point. At least one of the bottles was an old whiskey bottle.
Comments(0)
|
dcp_0006.jpg
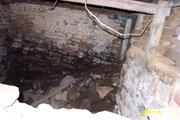
The pit. Or cistern. Or storm cellar. Right now, it's a convienent place to throw trash where I'm certain to not have to crawl over it in the near future.
Comments(0)
|
dcp_0007.jpg
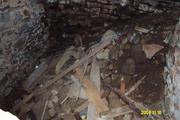
Apparently, the concept of using this as a trash recepticle has also appealed to others in the past.
Comments(0)
|
dcp_0008.jpg
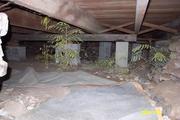
Plants. Growing in the darkness. Most peculiar. Also visible is more past evidence of levelling.
Comments(0)
|
dcp_0009.jpg
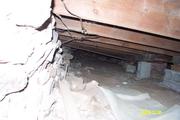
A view from the north wall of the dining room to the south wall of the living room. Something about this picture just looks creepy.
Comments(0)
|
dcp_0010.jpg
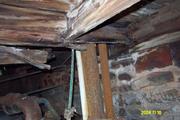
A very rotted beam. Also the reason why the floor in the hallway dipped down 3 inches.
Comments(0)
|
dcp_0011.jpg
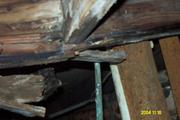
Comments(0)
|
dcp_0012.jpg
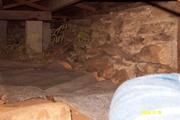
Comments(0)
|
dcp_0013.jpg
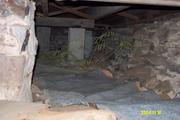
Comments(0)
|
dcp_0014.jpg
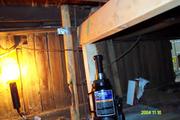
20 tons of jacking goodness.
Comments(0)
|
dcp_0015.jpg
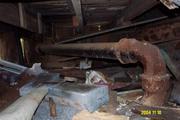
Comments(0)
|
dcp_0016.jpg
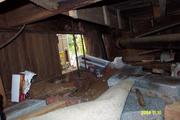
Comments(0)
|
dcp_0017.jpg
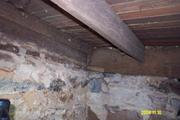
Comments(0)
|
dcp_0018.jpg
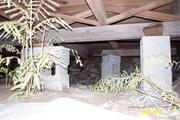
Comments(0)
|
dcp_0019.jpg
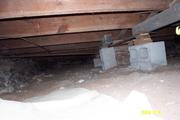
Comments(0)
|
dcp_0020.jpg
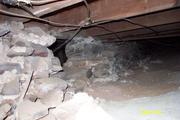
The hole.
Comments(0)
|
dcp_0021.jpg
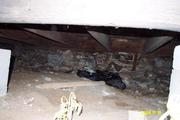
Comments(0)
|
dcp_0022.jpg
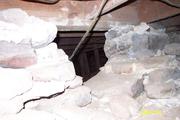
Comments(0)
|
dcp_0023.jpg
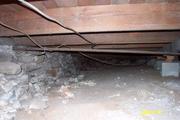
Comments(0)
|
dcp_0024.jpg
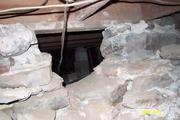
Comments(0)
|
dcp_0025.jpg
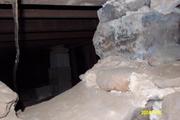
Comments(0)
|
dcp_0026.jpg
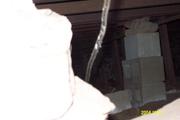
Comments(0)
|
dcp_0027.jpg
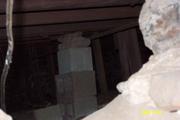
Comments(0)
|
dcp_0028.jpg
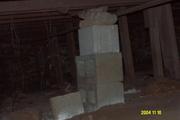
Comments(0)
|
dcp_0029.jpg
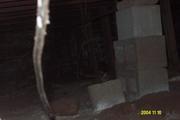
Comments(0)
|
dcp_0030.jpg
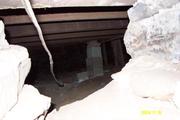
Peering into the hole.
Comments(0)
|
dcp_0031.jpg
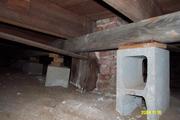
Comments(0)
|
dcp_0032.jpg
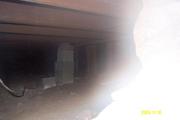
Comments(0)
|
dcp_0033.jpg
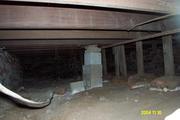
Comments(0)
|
dcp_0034.jpg
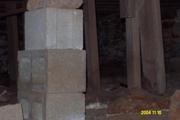
Comments(0)
|
dcp_0035.jpg
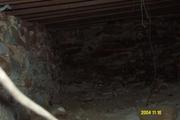
That looks like a lot more space than reality would otherwise indicate. Distance is deceiving under here. What would take me a minute to crawl across under here I could cover with two big steps up above.
Comments(0)
|
dcp_0036.jpg
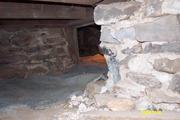
Comments(0)
|
dcp_0037.jpg
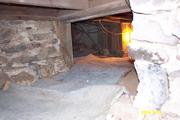
Comments(0)
|
dcp_0038.jpg
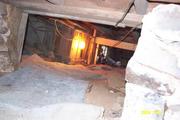
Comments(0)
|
dcp_0039.jpg
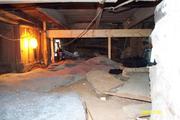
Comments(0)
|
dcp_0040.jpg
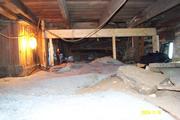
Comments(0)
|
dcp_0041.jpg
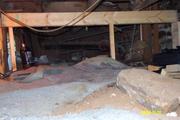
Comments(0)
|
dcp_0042.jpg
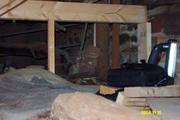
Comments(0)
|
dcp_0043.jpg
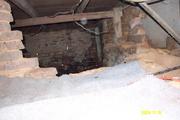
Comments(0)
|
dcp_0044.jpg
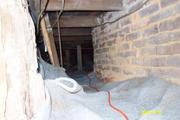
Comments(0)
|
dcp_0045.jpg
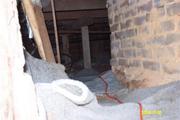
Comments(0)
|
dcp_0046.jpg
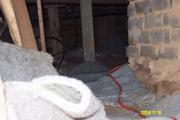
Comments(0)
|
dcp_0047.jpg
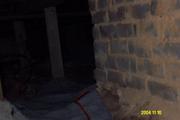
Comments(0)
|
dcp_0048.jpg
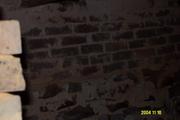
Comments(0)
|
dcp_0049.jpg
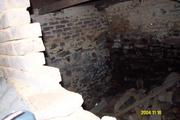
Comments(0)
|
dcp_0050.jpg
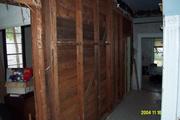
Most of the hallway stripped off.
Comments(0)
|
dcp_0051.jpg
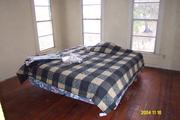
Just in case I decide to take a nap.
Comments(0)
|
dcp_0052.jpg
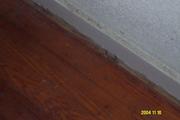
A baseboard. For some reason I took this picture.
Comments(0)
|
dcp_0053.jpg
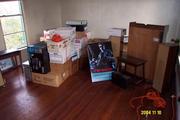
My collection of junk continues to permeate into the DMI compound.
Comments(0)
|
dcp_0054.jpg
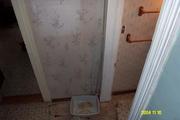
Comments(0)
|
dcp_0055.jpg
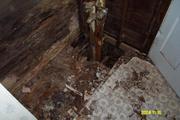
There used to be a bathtub there.
Comments(0)
|
dcp_0056.jpg
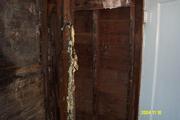
Comments(0)
|
ics&theme=0ics&theme=0ics&theme=0ics&theme=0ics&theme=0ics&theme=0ics&theme=0ics&theme=0ics&theme=0ics&theme=0ics&theme=0ics&theme=0ics&theme=0ics&theme=0ics&theme=0ics&theme=0ics&theme=0ics&theme=0ics&theme=0

