DSCN0482.JPG
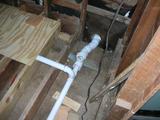
Comments(0)
|
DSCN0483.JPG
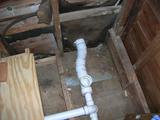
Comments(0)
|
DSCN0484.JPG
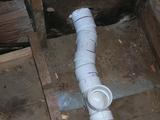
Drainpipe from bathroom going outside.
Comments(0)
|
DSCN0486.JPG
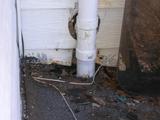
Here is where the drainpipe comes out of the bathroom into a T for the wetvent.
Comments(0)
|
DSCN0487.JPG
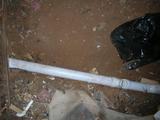
Comments(0)
|
DSCN0488.JPG
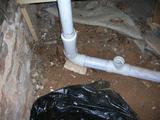
Comments(0)
|
DSCN0489.JPG
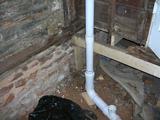
Drainpipe from above comes down and connects with the horizontal drainpipe I was burying yesterday.
Comments(0)
|
DSCN0490.JPG
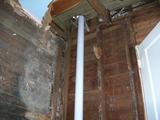
Comments(0)
|
DSCN0491.JPG
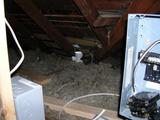
Here is where the vent comes through a small part of the attic. The 1 1/2 inch T off from the main vent connects with a second vent from the bathroom that will come up the wall in the opposite corner.
Comments(0)
|
DSCN0492.JPG
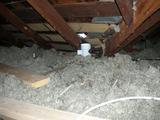
Comments(0)
|
DSCN0493.JPG
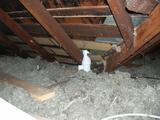
And the vent continues upward.
Comments(0)
|
DSCN0494.JPG
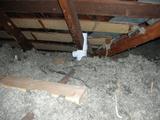
Comments(0)
|
DSCN0497.JPG
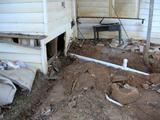
Comments(0)
|
DSCN0498.JPG
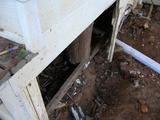
Comments(0)
|
DSCN0499.JPG
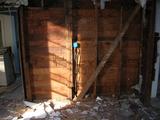
Comments(0)
|
DSCN0500.JPG
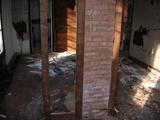
Did a little more work stripping the walls in here and cleaning up. More to do.
Comments(0)
|
DSCN0501.JPG
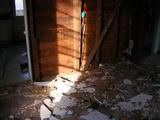
Comments(0)
|
DSCN0502.JPG
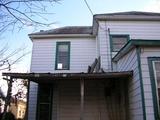
Comments(0)
|
DSCN0503.JPG
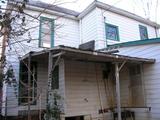
The new vent in place.
Comments(0)
|
DSCN0504.JPG
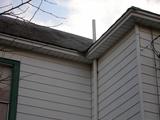
The T in the attic and the vent above the roof is not glued in yet. There will need to be a small amount of adjustment in the attic when the other ventpipe is joined in.
Comments(0)
|
405pics&theme=0405pics&theme=0405pics&theme=0405pics&theme=0405pics&theme=0405pics&theme=0405pics&theme=0405pics&theme=0

