DSCN0563.JPG
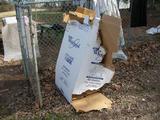
Box for the water heater.
Comments(0)
|
DSCN0564.JPG
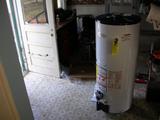
The water heater.
Comments(0)
|
DSCN0565.JPG
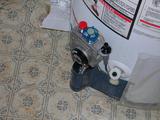
Natural Gas Water heater.
Comments(0)
|
DSCN0566.JPG
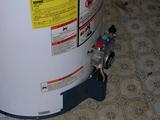
Temporarily, this will sit in the old bathroom area. It will be moved to the new utility room once it's built.
Comments(0)
|
DSCN0567.JPG
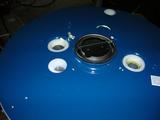
Although it should be sufficient, should the future residents of the house be obsessively addicted to extremely long hot showers, an additional unit will be added later. Room will be set aside for this purpose.
Comments(0)
|
DSCN0568.JPG
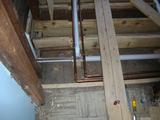
Final run has been sweated. All below floor plumbing is now completed.
Comments(0)
|
DSCN0569.JPG
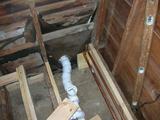
The small stem will be the feed for the toilet tank.
Comments(0)
|
DSCN0570.JPG
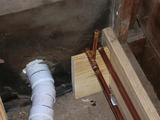
Comments(0)
|
DSCN0571.JPG
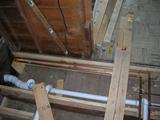
Comments(0)
|
DSCN0572.JPG
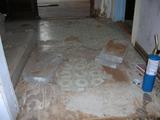
Temporarily, the hot water heater will sit upon these cinderblocks.
Comments(0)
|
DSCN0573.JPG
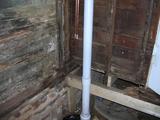
Couplings will be added to these pipes next time and the remaining plumbing will be added.
Comments(0)
|
DSCN0574.JPG
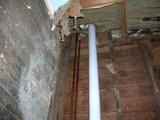
All plumbing currently above the downstairs floor level is considered to be permanant. Plumbing below floor level will be temporary and will be redone at some point in the future as new fixtures are added.
Comments(0)
|
DSCN0575.JPG
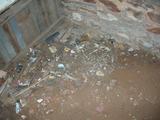
Comments(0)
|
DSCN0576.JPG
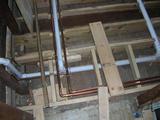
2x4's have been mounted perpendicularlly to the joists as this one span is uncomfortably large to support a 3/4" thick floor.
Comments(0)
|
DSCN0577.JPG
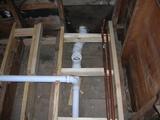
Comments(0)
|
DSCN0578.JPG
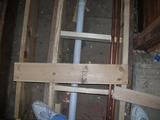
Comments(0)
|
DSCN0579.JPG
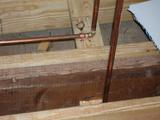
Pipes have been secured to prevent rattling.
Comments(0)
|
DSCN0580.JPG
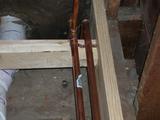
Comments(0)
|
405pics&theme=0405pics&theme=0405pics&theme=0405pics&theme=0405pics&theme=0405pics&theme=0405pics&theme=0405pics&theme=0405pics&theme=0405pics&theme=0405pics&theme=0405pics&theme=0

