DSCN1397.JPG
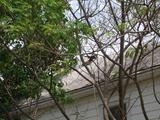
No more chimney.
Comments(0)
|
DSCN1398.JPG
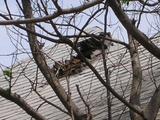
Just a big gaping hole.
Comments(0)
|
DSCN1399.JPG
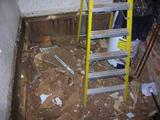
A mess.
Comments(0)
|
DSCN1400.JPG
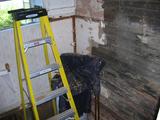
Protecting the water heater from falling debris.
Comments(0)
|
DSCN1401.JPG
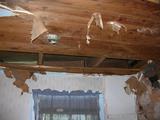
Drywall free ceiling in the old bathroom.
Comments(0)
|
DSCN1402.JPG
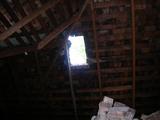
The gaping hole from the inner perspective.
Comments(0)
|
DSCN1403.JPG
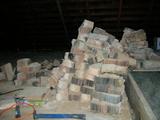
Bricks from the portion of the chimney in the attic.
Comments(0)
|
DSCN1404.JPG
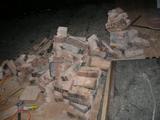
Comments(0)
|
DSCN1405.JPG
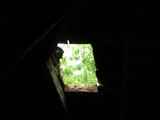
Comments(0)
|
DSCN1406.JPG
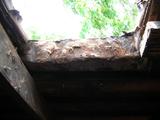
Comments(0)
|
DSCN1407.JPG
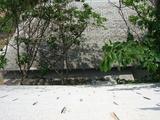
A look out the hole.
Comments(0)
|
DSCN1408.JPG
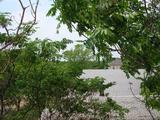
Comments(0)
|
DSCN1409.JPG
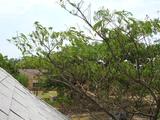
Comments(0)
|
DSCN1410.JPG
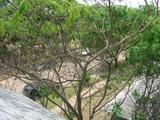
The street down below. Someday I'll climb out on the roof, get up on top, and get a view from up there. Today is not that day.
Comments(0)
|
DSCN1411.JPG
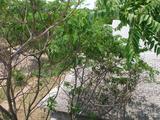
Comments(0)
|
DSCN1412.JPG
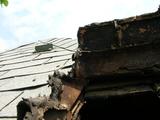
Comments(0)
|
DSCN1413.JPG
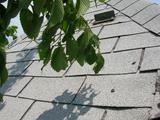
Comments(0)
|
DSCN1414.JPG
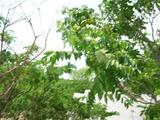
Comments(0)
|
DSCN1415.JPG
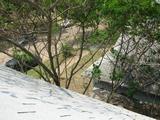
Comments(0)
|
DSCN1416.JPG
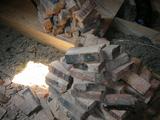
Comments(0)
|
DSCN1417.JPG
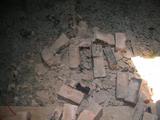
What remains of the chimney still in the attic.
Comments(0)
|
DSCN1418.JPG
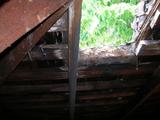
Comments(0)
|
DSCN1419.JPG
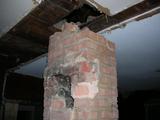
Chimney in the bedrooms.
Comments(0)
|
DSCN1420.JPG
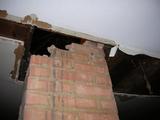
Comments(0)
|
DSCN1421.JPG
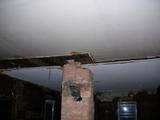
Comments(0)
|
DSCN1422.JPG
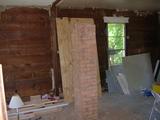
Comments(0)
|
DSCN1423.JPG
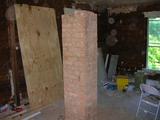
Comments(0)
|
DSCN1424.JPG
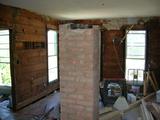
Vertically challenged chimney, slowly becoming more so.
Comments(0)
|
DSCN1425.JPG
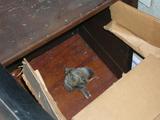
ooooooh! birdie!
Comments(0)
|
DSCN1426.JPG
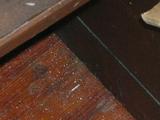
Comments(0)
|
DSCN1427.JPG
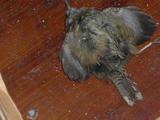
I mean.... ewwwwwwww ... birdie.
Comments(0)
|
DSCN1428.JPG
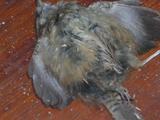
Poor birdie.
Comments(0)
|
DSCN1429.JPG
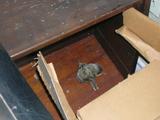
I'm betting it was suicide.
Comments(0)
|
DSCN1430.JPG
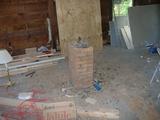
Slightly before this point, I discovered the chimney was full of ash.
Comments(0)
|
DSCN1431.JPG
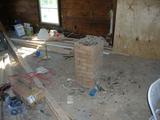
Comments(0)
|
DSCN1432.JPG
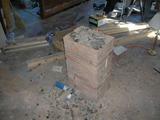
Comments(0)
|
DSCN1433.JPG
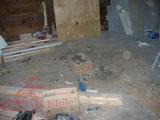
Comments(0)
|
DSCN1434.JPG
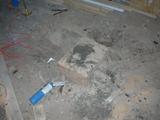
Comments(0)
|
DSCN1435.JPG
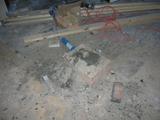
Comments(0)
|
DSCN1436.JPG
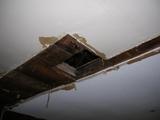
Comments(0)
|
DSCN1437.JPG
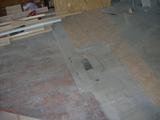
Comments(0)
|
DSCN1438.JPG
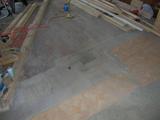
Comments(0)
|
DSCN1439.JPG
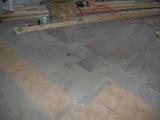
Comments(0)
|
DSCN1440.JPG
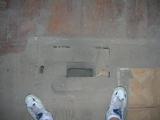
Comments(0)
|
DSCN1441.JPG
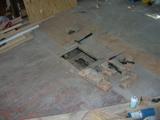
Chimney is now below the floor level upstairs.
Comments(0)
|
DSCN1442.JPG
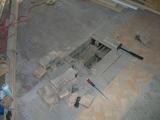
Comments(0)
|
DSCN1443.JPG
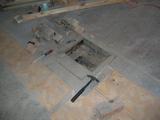
Comments(0)
|
DSCN1444.JPG
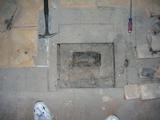
Comments(0)
|
DSCN1445.JPG
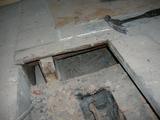
Comments(0)
|
DSCN1446.JPG
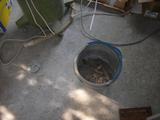
Comments(0)
|
DSCN1447.JPG
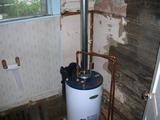
Water heater now has a stack.
Comments(0)
|
DSCN1448.JPG
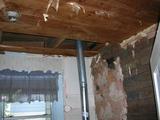
Goes through the roof, about as you would expect a stack to go.
Comments(0)
|
DSCN1449.JPG
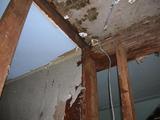
Apparently a prior resident of the house decided to wire the switch by simply stapling it to the planks instead of running the wire above the ceiling.
Comments(0)
|
DSCN1450.JPG
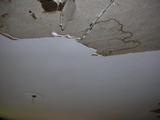
I suspect this is not code compliant.
Comments(0)
|
DSCN1451.JPG
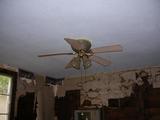
These fixtures will be moved into the upstairs rooms when they're completed, so there'll be lights up there at least until I can come up with something better.
Comments(0)
|
DSCN1452.JPG
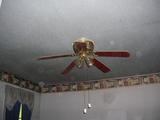
They're useless downstairs at the moment, since the overhead fixtures were powered with the old knob & tube wiring which was cut off back when we redid the upstairs bathroom.
Comments(0)
|
DSCN1453.JPG
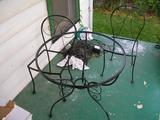
Porch furniture. Missing a few vital parts.
Comments(0)
|
DSCN1454.JPG
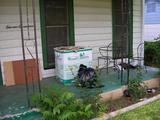
Comments(0)
|
DSCN1455.JPG
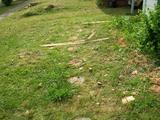
Comments(0)
|
DSCN1456.JPG
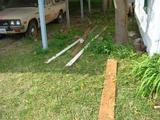
Comments(0)
|
DSCN1457.JPG
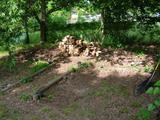
Comments(0)
|
DSCN1458.JPG
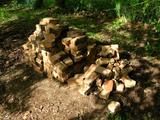
Bricks. This is about 1/3 of the chimney. The rest of the bricks will move over here at some point. If they fail to move by themselves, I'll be forced to assist them in that effort.
Comments(0)
|
DSCN1459.JPG
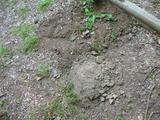
Comments(0)
|
DSCN1460.JPG
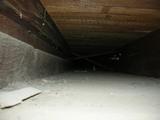
A peek above the ceiling of the living room.
Comments(0)
|
DSCN1461.JPG
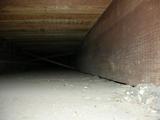
Easier doing this than sticking my head up here.
Comments(0)
|
DSCN1462.JPG
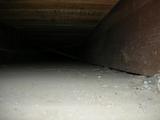
Comments(0)
|
DSCN1463.JPG
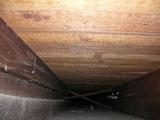
The wiring goes to the overhead fixture. Before the ceiling gets closed up again, I'll run some 14 gauge 3-wire over thataway so it'll be easy to rig up a fixture in the future.
Comments(0)
|
DSCN1464.JPG
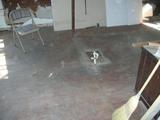
No more chimney.
Comments(0)
|
DSCN1465.JPG
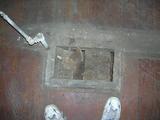
That pipe is the old gas line. EVERY room in the house had a gas line, although it had long since passed the point where the pipes were safe to use.
Comments(0)
|
DSCN1466.JPG
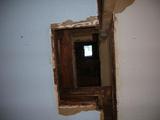
A look up the holes where the chimney used to be.
Comments(0)
|
DSCN1467.JPG
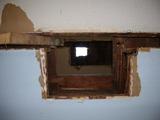
Comments(0)
|
DSCN1468.JPG
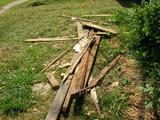
Comments(0)
|
DSCN1469.JPG
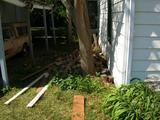
Comments(0)
|
DSCN1470.JPG
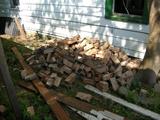
Comments(0)
|
DSCN1471.JPG
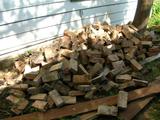
More bricks.
Comments(0)
|
DSCN1472.JPG
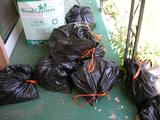
Comments(0)
|
DSCN1473.JPG
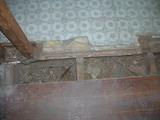
Comments(0)
|
DSCN1474.JPG
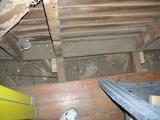
The new blocks were put in place to reinforce the original joists.
Comments(0)
|
DSCN1475.JPG
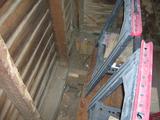
Comments(0)
|
DSCN1476.JPG
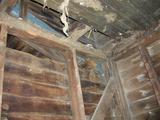
A new wall will be built here, right next to the old one that has some significant termite damage. That way we won't have to cut out the old wall and it can remain to support the siding, but the new wall will support the floor above and the upstairs studs.
Comments(0)
|
DSCN1477.JPG
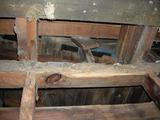
Comments(0)
|
DSCN1478.JPG
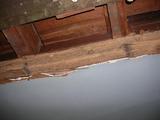
Comments(0)
|
605pics&theme=0605pics&theme=0605pics&theme=0605pics&theme=0605pics&theme=0605pics&theme=0605pics&theme=0605pics&theme=0605pics&theme=0605pics&theme=0605pics&theme=0605pics&theme=0605pics&theme=0605pics&theme=0605pics&theme=0605pics&theme=0605pics&theme=0605pics&theme=0605pics&theme=0605pics&theme=0605pics&theme=0605pics&theme=0605pics&theme=0605pics&theme=0605pics&theme=0605pics&theme=0605pics&theme=0605pics&theme=0605pics&theme=0605pics&theme=0605pics&theme=0605pics&theme=0605pics&theme=0605pics&theme=0605pics&theme=0

