DSCN3463.JPG
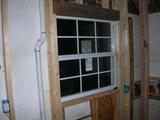
Comments(0)
|
DSCN3464.JPG
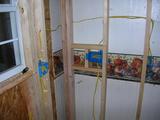
Comments(0)
|
DSCN3465.JPG
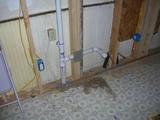
Dishwasher circuit on the left. Plumbing for the sink. Outlet for the sink disposal.
Comments(0)
|
DSCN3466.JPG
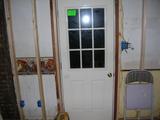
Green tag. We passed inspection.
Comments(0)
|
DSCN3467.JPG
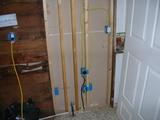
Comments(0)
|
DSCN3468.JPG
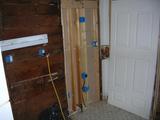
Comments(0)
|
DSCN3469.JPG
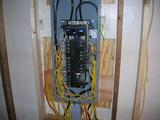
It's... getting full. 17 circuits total between the kitchen and laundry room. The only remaining slots will be used for the compressor for the second air conditioner, which will be installed later.
Comments(0)
|
DSCN3470.JPG
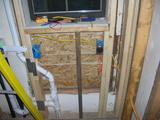
The laundry room window is now the proper color. 20 amp circuit for the washing machine, 30 amp 220V circuit for the dryer.
Comments(0)
|
DSCN3471.JPG
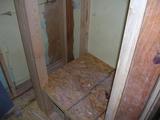
Comments(0)
|
DSCN3472.JPG
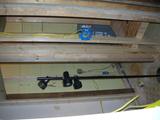
Switches.. one for the overhead light in the laundry room, and another for the pantry.
Comments(0)
|
DSCN3473.JPG
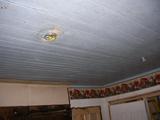
Where two of the three overhead lights are going to go.
Comments(0)
|
DSCN3474.JPG
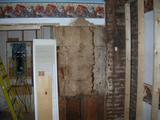
Comments(0)
|
DSCN3475.JPG
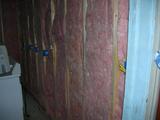
Insulated. Gertie said it took them about 20 minutes total to do the entire job.
Comments(0)
|
DSCN3476.JPG
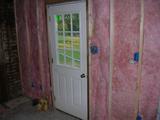
More insulation. Outlet at the lower left for... whatever. Switch for outside light and a three-way switch for the overhead lights. Single outlet circuit, probably for the microwave.
Comments(0)
|
DSCN3477.JPG
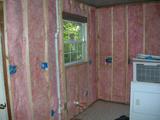
Comments(0)
|
DSCN3478.JPG
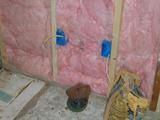
Ethernet... of course.
Comments(0)
|
DSCN3479.JPG
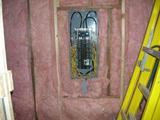
Comments(0)
|
DSCN3480.JPG
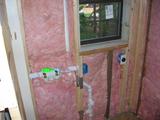
Comments(0)
|
DSCN3481.JPG
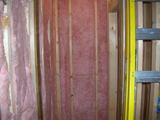
Comments(0)
|
DSCN3482.JPG
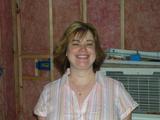
Gertie... quite happy with her new kitchen. :)
Comments(0)
|
DSCN3483.JPG

Gertie's new haircut. Completely unrelated to the kitchen, but nice none the less. :)
Comments(0)
|
707pics&theme=0707pics&theme=0707pics&theme=0707pics&theme=0707pics&theme=0707pics&theme=0707pics&theme=0707pics&theme=0707pics&theme=0707pics&theme=0707pics&theme=0707pics&theme=0707pics&theme=0707pics&theme=0

