DSCN3517.JPG
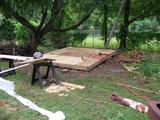
The floor and foundation for our new 12x10 shed.
Comments(0)
|
DSCN3518.JPG
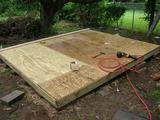
Comments(0)
|
DSCN3519.JPG
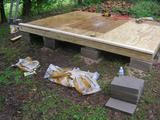
A total of 24 stacks of blocks support it. The main beams are double pretreated 2x6's, with 2x6 nailers every 2 feet. All intersections are supported by blocks. The floor is VERY sturdy and after 6 weeks of fussing with it, very level.
Comments(0)
|
DSCN3520.JPG
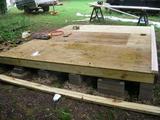
Comments(0)
|
DSCN3521.JPG
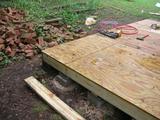
Comments(0)
|
DSCN3522.JPG
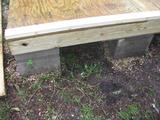
Comments(0)
|
DSCN3523.JPG
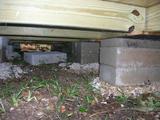
A peek under the shed floor. Each pile of blocks sits on a small pile of gravel to prevent water from washing the base away. It will likely happen anyway, but it'll take longer in this case. The shed shouldn't encounter any structural problems as long as we live in this house.
Comments(0)
|
DSCN3524.JPG
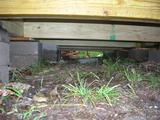
Comments(0)
|
DSCN3525.JPG
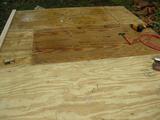
Comments(0)
|
DSCN3526.JPG
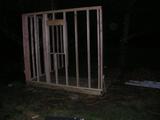
2 of the walls are up now. Yes, it's dark out. We were debating going ahead with yet another wall, but night (and a teasing rain) won out.
Comments(0)
|
DSCN3527.JPG
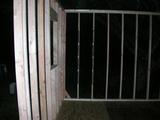
Comments(0)
|
DSCN3528.JPG
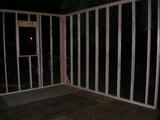
Missing a couple of cripples on that window. I'll get it in the morning. That window is the 2x3 window that was originally in the laundry room that was.... amazingly... the wrong color. The shed, however, has no color coordination issues at this time, so a white window will fit perfectly.
Comments(0)
|
DSCN3529.JPG
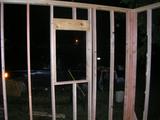
The south wall, the one facing the house, will have another window, slightly larger, large enough to hold an air conditioner. It will also have a set of double doors large enough to get a large tablesaw in and out of easily.
Comments(0)
|
DSCN3530.JPG
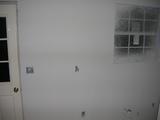
Not much to see here really. The mudding and texture is done in the kitchen, which is an important step in the whole process, but a messy one. Painting starts soon.
Comments(0)
|
DSCN3531.JPG
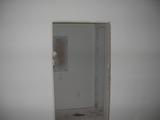
Comments(0)
|
507pics&theme=0507pics&theme=0507pics&theme=0507pics&theme=0507pics&theme=0507pics&theme=0507pics&theme=0

