dcp_1091.jpg
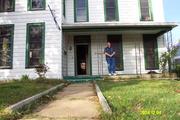
Me on the porch.
Comments(0)
|
dcp_1092.jpg
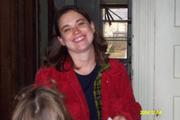
Gertie.
Comments(0)
|
dcp_1098.jpg
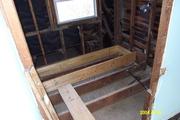
Started framing the joists for the bathroom.
Comments(0)
|
dcp_1101.jpg
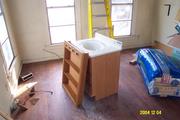
Sink and medicine cabinet to go into the upstairs bathroom. Insulation for the walls in there. Tried to be clever and get insulation that would fit in between the studs, however, one of the many unique concepts of this house is an irregular stud spacing. It varies between 8 inches and 25 inches throughout the house with no consistancy whatsoever. Drywalling will be SO much fun.
Comments(0)
|
dcp_1104.jpg
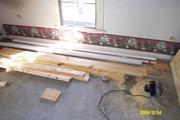
Lumber and plumbing.
Comments(0)
|
dcp_1105.jpg
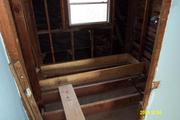
The upper left corner has been defined as correct. The upper right corner is 3 ft higher than the original joist to make it level.
Comments(0)
|
dcp_1106.jpg
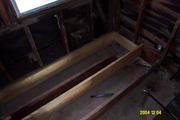
Crowbars and hammers are in here not to tear out any more construction but to remove poorly nailed nails. In other news, a nailgun purchase is imminent.
Comments(0)
|
dcp_1107.jpg
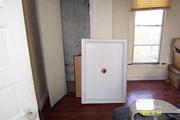
The shower pan. 48" x 34". The 48" dimension and the 31" for the sink will fit perfectly in the bathroom with room for a wall for the shower and one inch to spare.
Comments(0)
|
dcp_1108.jpg
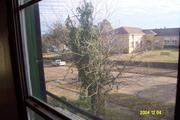
An odd looking tree outside.
Comments(0)
|
dcp_1113.jpg
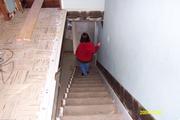
The other side of Gertie.
Comments(0)
|
dcp_1114.jpg
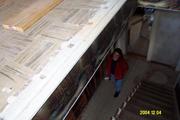
More Gertie. Also the linoleum tile in the upstairs hallway that was under the carpet.
Comments(0)
|
404pics&theme=0404pics&theme=0404pics&theme=0404pics&theme=0404pics&theme=0404pics&theme=0404pics&theme=0404pics&theme=0404pics&theme=0404pics&theme=0404pics&theme=0

