1117.jpg
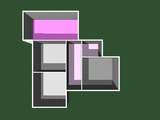
Comments(0)
|
1117b.jpg
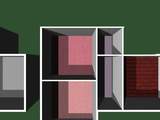
Comments(0)
|
1117c.jpg
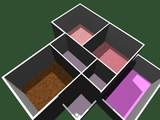
Comments(0)
|
1117d.jpg
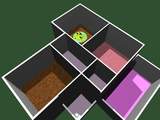
Comments(0)
|
1117e.jpg
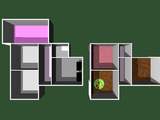
Comments(0)
|
1117f.jpg
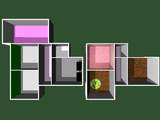
Comments(0)
|
1117g.jpg
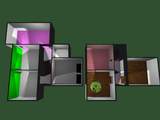
Comments(0)
|
1117h.jpg
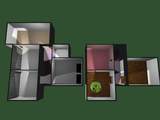
This is the last floorplan showing the original layout, but not the original walls and floors.
Comments(0)
|
1117i.jpg
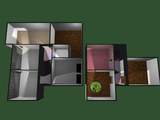
This house shows a planned addition for a utility room.
Comments(0)
|
1117j.jpg
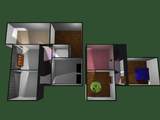
Comments(0)
|
1117k.jpg
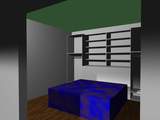
A bedwall design for use in the master bedroom.
Comments(0)
|
1117m.jpg
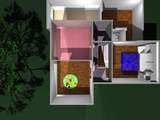
House from above when stacked.
Comments(0)
|
1117n.jpg
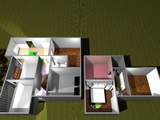
Comments(0)
|
1117o.jpg
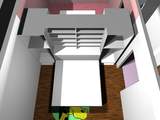
The master bedroom has been relocated. Here's a design having identical bedwalls back to back.
Comments(0)
|
1117o2.jpg
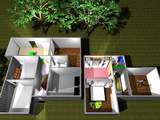
Here, we show the bedwall in the master bedroom and a window seat wall in the orange room.
Comments(0)
|
1117p.jpg
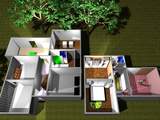
Now we show an extended addition on the house and one possible layout for the new downstairs bathroom.
Comments(0)
|
upperbath4.jpg
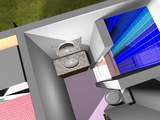
An overhead view of a planned upstairs bathroom layout.
Comments(0)
|
orplans&theme=0orplans&theme=0orplans&theme=0orplans&theme=0orplans&theme=0orplans&theme=0orplans&theme=0orplans&theme=0

